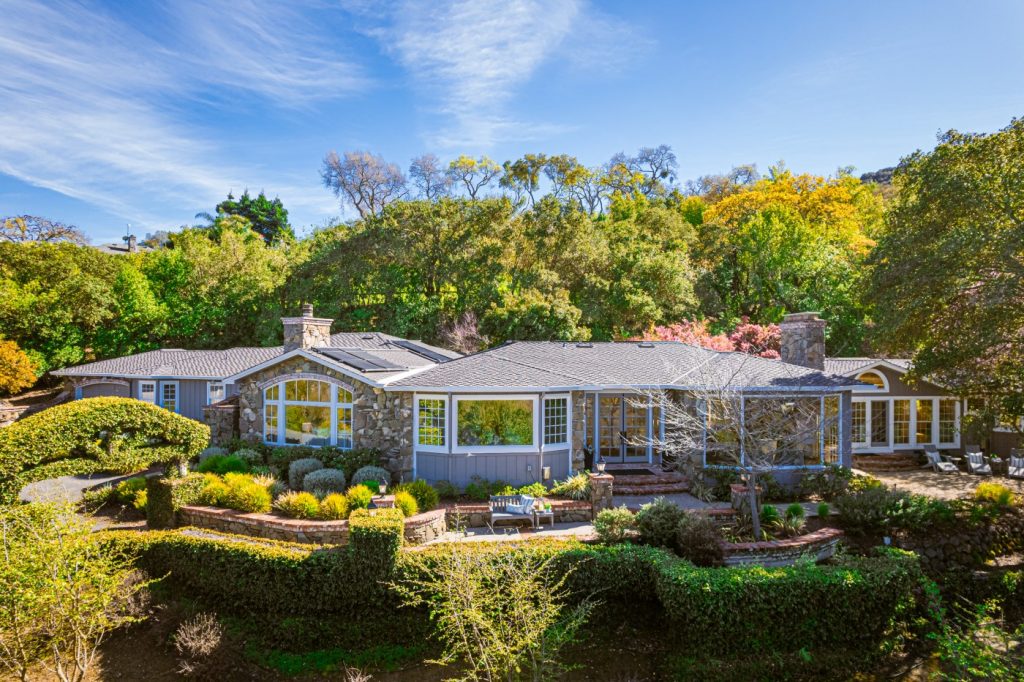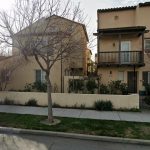Four pristine acres at the top of the hill in west-side Danville are the picture-perfect setting for this single-level estate, which has been beautifully updated with spectacular views.
A stunning property dotted with majestic oaks borders open space and sits behind a dual-gated entry. Step out and be rewarded with breathtaking panoramic views of Mount Diablo and the surrounding hillsides. Enjoy the ultra-private setting without compromising convenient proximity to the downtown shops and restaurants, freeway access, and top-rated San Ramon Valley Unified School District schools.
Lush front gardens and a vine-covered arbor create a welcoming entry to the double-beveled-glass front doors and an elegant foyer. About 4,624 square feet of light-filled living space is grand and beautifully appointed with attention to every detail from white oak floors, extensive millwork and trims, and decorative dentil crown molding to dramatic ceilings, walls of windows, generous-size rooms, and an easy indoor-outdoor flow through multiple French doors and sliders. (About 4,240 square feet is on the main level and about 384 square feet is a lower level media room without egress — as measured by Floor Plan Visuals.)
Garage parking for five cars includes an attached two-car garage and a detached three-car garage with separate workshop.
Four bedrooms and three-and-a half-bathrooms include a private primary suite wing, elegant formal rooms, a sizable family room/chef’s kitchen combination and amazing outdoor venues. An almost 400-square-foot bonus room (permit history unknown) with a fireplace is located on the lower level.
A formal living room has a large bay window that frames sensational views, a decorative ceiling and a gas fireplace with a carved mantel. Stately columns define this room near the curved glass windows and French door accessing the backyard.
The formal dining room, designed to accommodate large groups, also has a front-facing view window, decorative crown molding and a coffered ceiling. A butler’s pantry is designed with a granite counter, painted cabinetry, a sink and a wine refrigerator.
Bright and beautiful, the chef’s kitchen is ideally designed with granite slab counters and backsplashes, an island with a breakfast bar and seating for as many as six, painted cabinetry with upper glass-faced doors, and a walk-in pantry behind a glass door. Appliances include a five-burner cooktop, dual KitchenAid ovens, a dishwasher and a Samsung refrigerator. A casual dining nook has a backyard view and a sliding glass door to the backyard.
The kitchen is open to the spacious family room and front-facing views. This room features a dramatic vaulted exposed plank ceiling and is anchored by a massive fireplace with a to-ceiling stone surround and a raised hearth. On the opposite wall are custom built-ins. Recessed and gallery lighting is also featured.
The primary suite in its private wing features a vaulted ceiling with dramatic up lighting, an arched transom over the French door that opens to the front gardens, and room for a sitting area/retreat. The en suite has a large jetted tub and shower with marble surrounds, a dual-sink vanity, and French door access to a private brick patio and path to the backyard and pool. A walk-in closet room has cedar accents and custom built-ins.
Three additional bedrooms, including one with an en suite and private backyard access, are located in another wing of the home. Each bedroom has plush carpet, high ceilings and sliding mirrored closet doors. Two bedrooms share a full bathroom with a tub/shower combination and a single-sink vanity. This wing also has access to the backyard deck and hot tub.
Lush foliage, mature gardens and trees, and a sprawling lawn surround the pool, hot tub, built-in brick and stone benches, and brick patios. A waterfall spilling into the pool is a peaceful backdrop to the inviting venues, ideal for large-scale entertaining and intimate relaxation. The property extends beyond the deer fencing, with pathways meandering among the wooded terrain and under the canopies of the oak trees.
Truly a one-of-a-kind property with 4 acres of privacy yet easy access to downtown Danville and Interstate 680.
Price: $3,700,000
Where: 576 Del Amigo Road, Danville
Website: www.576DelAmigo.com
Shown by appointment only.


