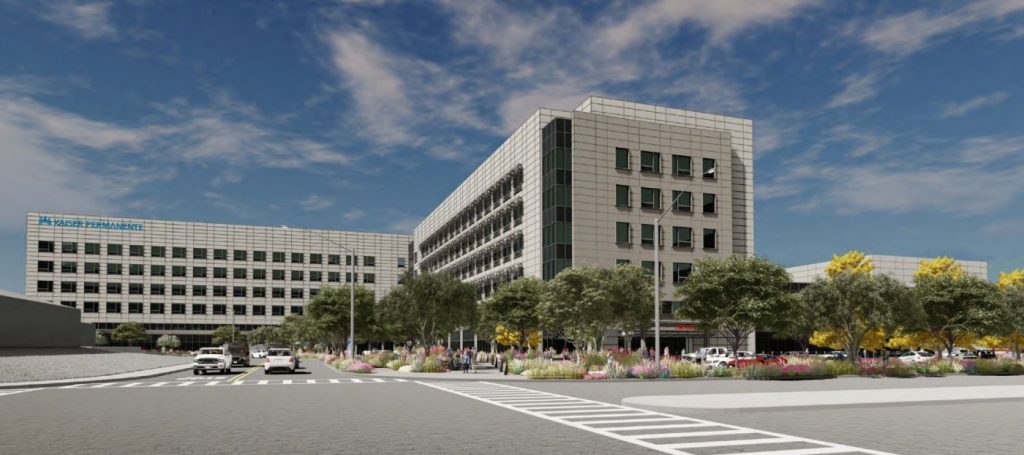SAN JOSE — A brand-new Kaiser hospital in San Jose could begin construction next year, the centerpiece of the healthcare organization’s plans to replace a 50-year-old medical center and revamp an adjacent campus.
Kaiser Permanente plans to develop a modern hospital at its south San Jose medical campus, documents on file with San Jose officials show. The new hospital would replace the existing medical center that was built in 1974.
Elevated view of a new Kaiser Permanente medical center at 250 Hospital Parkway in San Jose, concept. A future energy center is visible in the lower left and a proposed parking structure is visible in the lower right. Several existing medical office buildings are visible to the right. (Stantec)
San Jose city officials are circulating a draft environmental impact report that sketches out some of the details involved in the project that would dramatically increase the size of the main hospital at Kaiser’s San Jose Medical Center Campus near the corner of Santa Teresa Boulevard and Cottle Road.
“Given the age of the hospital structure, advancements in medical technology, and changes to service delivery models, Kaiser Permanente has determined that a hospital replacement would most effectively enable successful provision of services to members with limited service disruptions,” the environmental impact report states.
Main entrance area of the new Kaiser Permanente hospital at 250 Hospital Parkway in south San Jose, concept. (Stantec)
The circulation of the environmental impact report is a key milestone of an intricate city review process for this major San Jose project.
After the new medical center goes into service at 250 Hospital Parkway, Kaiser intends to demolish the existing hospital, which totals 250,000 square feet.
Street-level view of the new Kaiser Permanente hospital at 250 Hospital Parkway in south San Jose, concept. (Stantec)
The new six-story hospital would total 685,000 square feet. That means the new medical center would be much more than twice the size of the current hospital. The new hospital will be located in a section of the campus that now consists primarily of surface parking lots.
Santa Teresa Boulevard, Cottle Road, Hospital Parkway, International Circle and Camino Verde Drive are the streets that bound the site of the future hospital, plans on file at San Jose City Hall show.
Kaiser Permanente new medical center building in the center of the image, with an adjacent energy center and parking structure to the left at 250 Hospital Parkway in San Jose, concept. Four existing medical office buildings are visible in the lower center. (Stantec)
In recent years, the surface parking lot accommodated temporary tents where Kaiser members could receive COVID-19 vaccinations.
Kaiser is under a deadline — as is the case with some other hospitals in California — to ensure that its major medical centers comply with state seismic regulations.
Hospital buildings increasingly are expected to provide certain features as codes and regulations evolve. Among the features: taller floor heights, more space for improved beds and mobile equipment, private patient rooms, better natural light and improved lines of sight from nursing stations.
“Other amenities of the new hospital would include a healing garden, outdoor seating areas, and an outdoor dining area adjacent to the hospital cafe,” the city environmental impact report states.
The new hospital is expected to accommodate 303 beds, which would be 22.7% higher than the current 247-bed total in the existing hospital.
The project is also slated to include a new energy plant totaling 35,000 square feet.
The revamp of the Kaiser San Jose campus will produce a big job boost at the new complex compared with the number of workers the healthcare organization employs at the existing medical center.
“The new hospital would have approximately 2,877 employees, consisting of nurses, physicians, and support staff,” the city environmental impact report stated. “The new hospital would result in an increase of 822 employees compared to the existing hospital.”
Here’s a brief rundown of the schedule for the construction of the new hospital and energy center:
— Site preparation: February 2025 and March 2025.
— Excavation, shoring, dewatering and foundation pours: March 2025 to June 2025.
— Building construction: June 2025 to March 2028.
— Architectural coating: April 2026 to January 2028.
Related Articles
Physical therapist at Kaiser charged with setting up hidden camera in changing room
The hospital should be complete by sometime in 2029. The seismic regulations would require the hospital to be open by 2030 to be in compliance.
The hospital and energy center project will also include the construction of a new parking structure with 1,040 spaces. The existing parking structure on the site has 606 spaces.
After the major components of a new hospital, energy center and parking structure are complete, Kaiser envisions other significant upgrades and additions to the existing campus.
Kaiser has proposed a medical office for outpatient services that would total 250,000 square feet. An existing medical office totaling 20,200 square feet would be bulldozed.
Even so, Kaiser predicts a net increase of 229,800 square feet of medical offices over the current total of 425,000 square feet. That means Kaiser’s south San Jose campus would have 654,800 square feet of medical offices once all the construction is complete.
“The future improvements would allow Kaiser Permanente to serve the growing community,” the city environmental report states.


