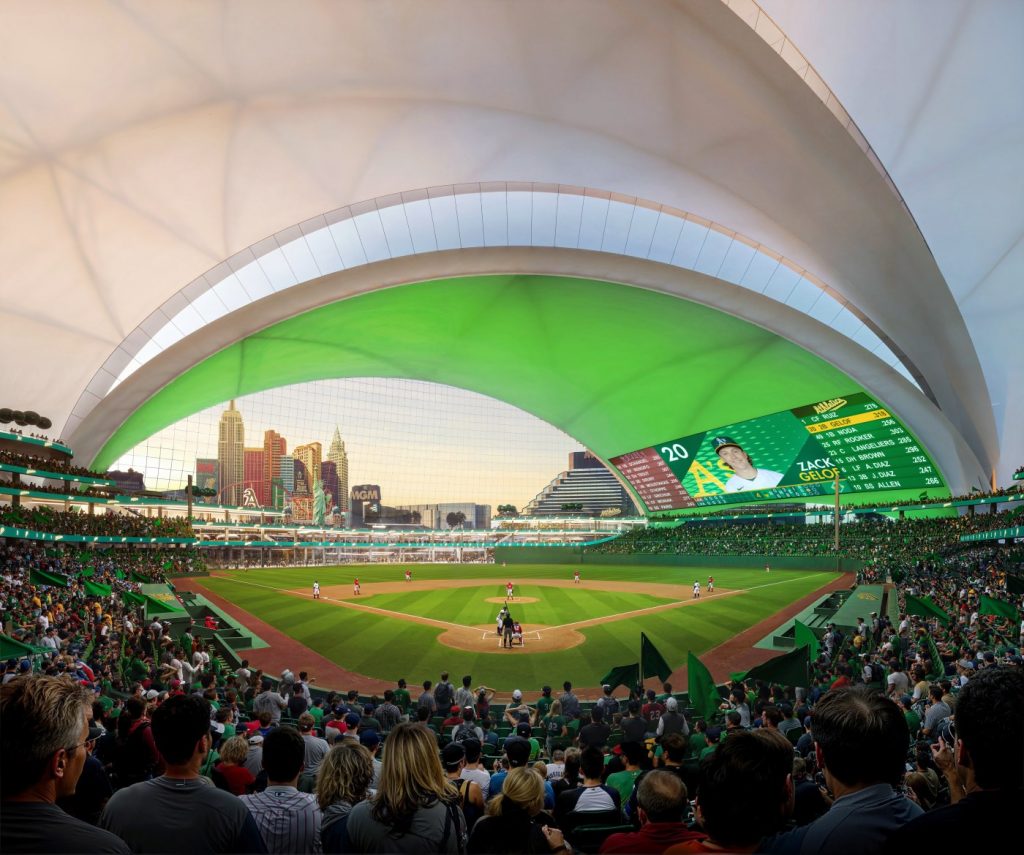Nearly a year after the Oakland A’s announced their plans to move the team to Las Vegas, the A’s finally unveiled renderings for their ballpark in Las Vegas.
The 33,000-seat park will be enclosed by a roof but will feature “the world’s largest cable-net glass window” to allow for natural light and views of the strip.
The architects, Bjarke Ingels Group (BIG) and HNTB, are calling the stadium a “spherical armadillo” because of the roof’s overlapping layers.
In a press release, A’s owner John Fisher called it a “truly innovative and bold design while ensuring an unmatched fan experience. We hope to add to the dynamic atmosphere and liveliness of the Las Vegas Strip, creating a welcoming environment for all of Southern Nevada.”
The $1.5-billion project will be built on 9 acres of the 35-acre Tropicana site. The small space doesn’t allow for a retractable roof, but the A’s are hoping to counteract that with the large window facing the strip beyond the outfield. The roof will limit direct sunlight and heat.
A’s Vegas Ballpark Rendering – Design by BIG – Image by Negativ.
“Our design for the new Vegas home for the A’s is conceived in response to the unique culture and climate of the city,’” said Bjarke Ingels, founder and creative director of BIG. “Five pennant arches enclose the ballpark-shading from the Nevada sun while opening to the soft daylight from the north. A giant window frames a majestic view of the life of the Strip and the iconic New York New York hotel skyline. All direct sunlight is blocked, while all the soft daylight is allowed to wash the field in natural light.
“The resultant architecture is like a spherical armadillo – shaped by the local climate – while opening and inviting the life of the strip to enter and explore. In the city of spectacle, the A’s ‘armadillo’ is designed for passive shading and natural light – the architectural response to the Nevada climate generating a new kind of vernacular icon in Vegas.”
A’s Vegas Ballpark Rendering – Design by BIG – Image by Negativ.
The stadium will be tiered into upper and lower seating bowls with no restricted views. The club also hopes to build an 18,000-square-foot jumbotron, which would be the largest in MLB.
Related Articles
Oakland A’s bright spot Gelof brings hot bat to Cactus League
A’s starting pitcher suffers knee injury in spring training loss to Reds
Josh Donaldson announces retirement from MLB, credits Oakland A’s fans
Matt Chapman says he has ‘unfinished business’ in Bay Area after signing deal with SF Giants
JP Sears sharp in A’s win, appears on track to start Opening Night
One big question is the parking. The plan only supports 2,500 on-site parking spots, fewer than one spot per 10 fans if the ballpark is at capacity. For comparison, NFL stadiums tend to require one spot per three fans. The 49ers’ Levi’s Stadium has 31,000 parking spots for 69,000 capacity.
The A’s are hoping to work with the county on traffic and transportation plans and are considering an express bus service like the ones used for T-Mobile Arena and Allegiant Stadium.
A’s Vegas Ballpark Rendering – Design by BIG – Image by Negativ.
The ballpark is scheduled to open in 2028.
The announcement of the renderings comes a few days before the A’s travel to Las Vegas for a pair of exhibition games against the Milwaukee Brewers at Las Vegas Ballpark, the 10,000-capacity home of the Triple-A Aviators. The A’s and Brewers will play there on Friday and Saturday.


